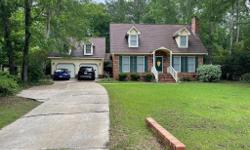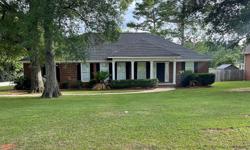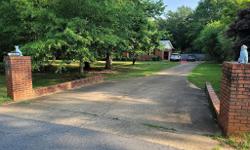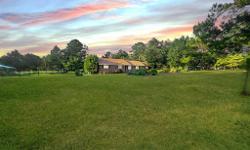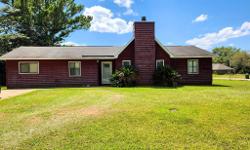CHARMING 3 BED, 2 BATH HOME IN DESIRABLE NEIGHBORHOOD - REDUCED PRICE! OWNER RELOCATING. BRING ALL OFFERS!
Asking Price: $234,900
About 2507 Brookhaven Ct:
Reduced! Owner Relocating! Bring All Reasonable Offers!
Are you in search of a charming and spacious home for your family? Look no further because this 3 bedroom, 2 bath home is ready and waiting to welcome you! Located in a desirable neighborhood, this brick home offers an open and inviting feel from the moment you step through the front door.
As you enter, you'll be greeted by a huge kitchen to your left, boasting ample cabinet space for all your storage needs. Whether you're a culinary enthusiast or simply enjoy spending time in the heart of your home, this kitchen has everything you need to prepare delicious meals for your loved ones.
The family room is another highlight of this home, offering plenty of space for relaxation and entertainment. The focal point of the room is a classic fireplace, perfect for cozy evenings with your favorite book or movie. The open layout ensures that you can easily socialize with family and friends while going about your daily activities.
One of the standout features of this home is its split bedroom design, which provides privacy and tranquility for the entire family. The master bedroom is a true retreat, complete with a luxurious jacuzzi tub, separate shower, and his and her closets. You'll love unwinding in this private oasis after a long day.
Convenience is key, and this home has it in abundance. The laundry room is generously sized and offers plenty of closet space for all your organizational needs. No more struggling with cramped quarters while trying to tackle your laundry chores.
Step out onto the beautiful covered deck at the back of the house and behold the expansive backyard. This outdoor space is perfect for family gatherings, barbecues, or simply enjoying the fresh air. Let your children or pets run and play to their heart's content in this spacious and private sanctuary.
But wait, there's more! This home also features a bonus room that can be customized to suit your needs. Whether you envision a game room, man cave, she shed, or any other creative space, this bonus room offers endless possibilities. Adjacent to the bonus room is an additional room currently utilized as extra closet space, but it could easily be transformed into a home office or whatever you desire.
Don't just take our word for it – take a virtual tour through the photos of this stunning home. Once you've seen its beauty, give us a call today to schedule a private viewing. This reduced price won't last long, and with the owner relocating, it's the perfect opportunity to make this house your new home. Don't miss out on the chance to create lasting memories in this charming and well-appointed abode. Act now and bring all reasonable offers!
This property also matches your preferences:
Features of Property
Detached single family
Built in 2003
Fireplace(s)
A/c: central electric, a/c: 2 or more
Open parking
No data
$111 price/sqft
3% buyers agency fee
This property might also be to your liking:
Features of Building
3
2
2
Separate Shower, His/Hers Vanity, His/Hers Walk ins
Ceramic Tile, Hardwood, Carpet
Fireplace(s)
A/C: Central Electric, A/C: 2 or More
Dishwasher, Microwave Built-in, Oven, Refrigerator, Stove/Oven Electric, Stainless Steel Appliance(s)
Laundry Room
Crown Molding, Recessed Lighting, Open Floorplan, Separate Shower Master, Walk-In Closet(s), His and Hers Closets, Walls (Sheet Rock), Bonus Room Finished
2,117
2,117 sqft
Yes
View virtual tour
Driveway Only
Yes
1
Yes
Bath
Deck
Back Yard
None
Curb & Gutter
00372/00022/069
SingleFamily
Traditional
Detached Single Family
Brick, HardiPlank Type Trim
Slab
Shingle
2003
Albany Utilities
Yes
Albany Utilities
Albany Utilities
Electricity Connected, Water Connected
Albany
Club Gardens
3%
Cash,FHA,VA Loan,Conventional
Individual
Property Agent
Natasja Cantrell
Select Realty Professional Partners, LLC



